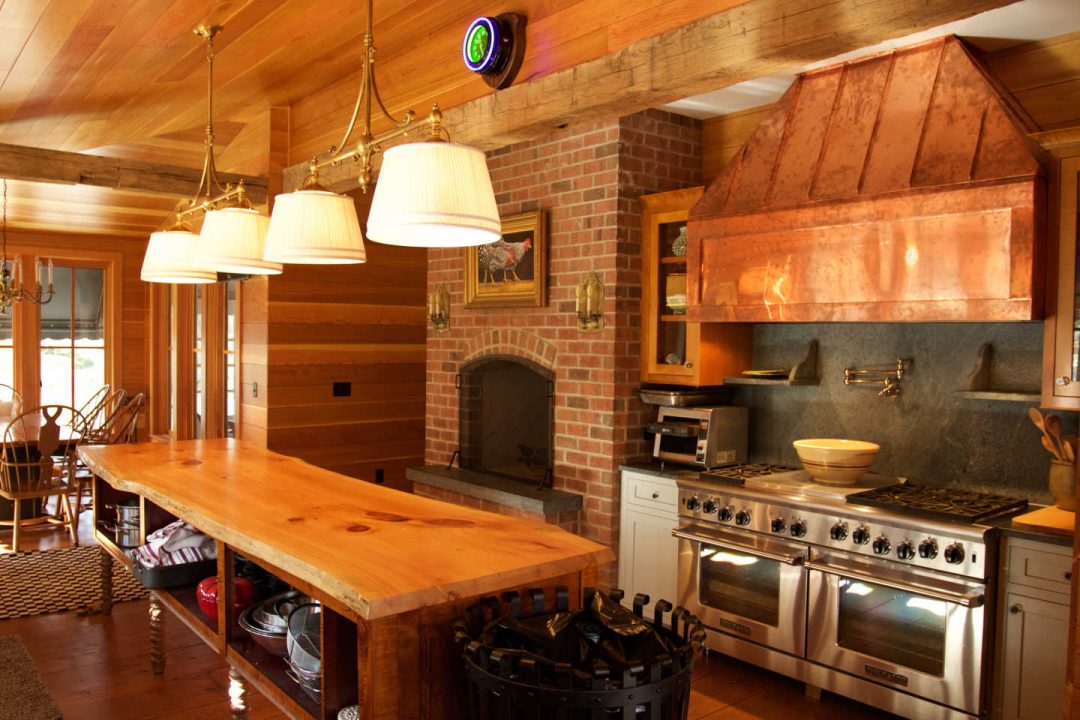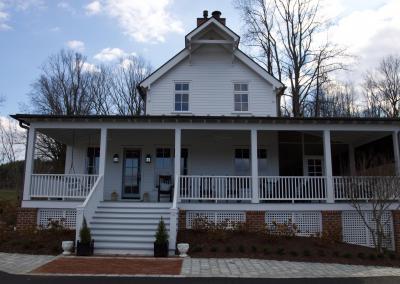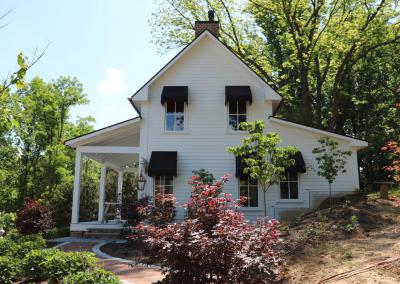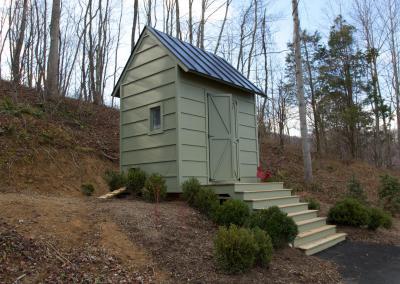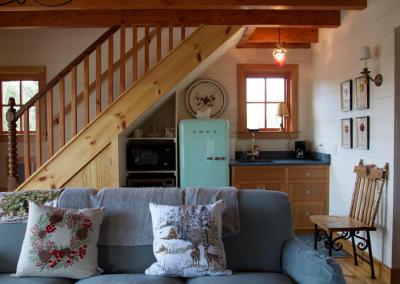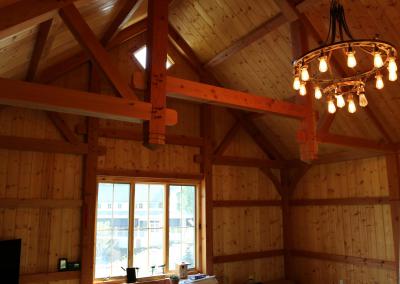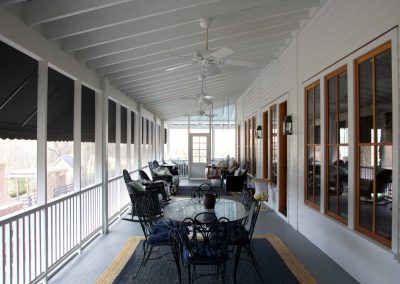Perched in the Blue Ridge Mountains, a short drive from Old Rag and The Inn at Little Washington, sits this gem of a property that we had the privilege of working on. There are three main buildings on the property, the main home, the barn and the guest cottage. The buildings were designed to match the classic southern farmhouse style architecture in the area while also taking advantage of the beautiful views of the Blue Ridge. The small details are what helps set this place apart. The “gingerbread” rafter tails on the exterior and the 100 year old reclaimed oak barn beams in the main living space add those unique touches you don’t see every day. The homeowners had a very specific vision that came together seamlessly. The large covered porches and patio area with wood-fired pizza oven allow for lots of space to entertain and enjoy the beautiful landscape around. The cottage combines many of the same features as the home. While both the home and cottage are conventionally framed, they have exposed rough sawn rafters and beams which add to the rustic farmhouse charm. The barn was built using timber-framing. The lower level is used for farm storage and the homeowners wood shop while the upper level will be used as a gathering space for when friends or family are in the area. We will miss Sperryville without a doubt. Fun people and a fun project!
Sperryville Farm Project
Summer 2016